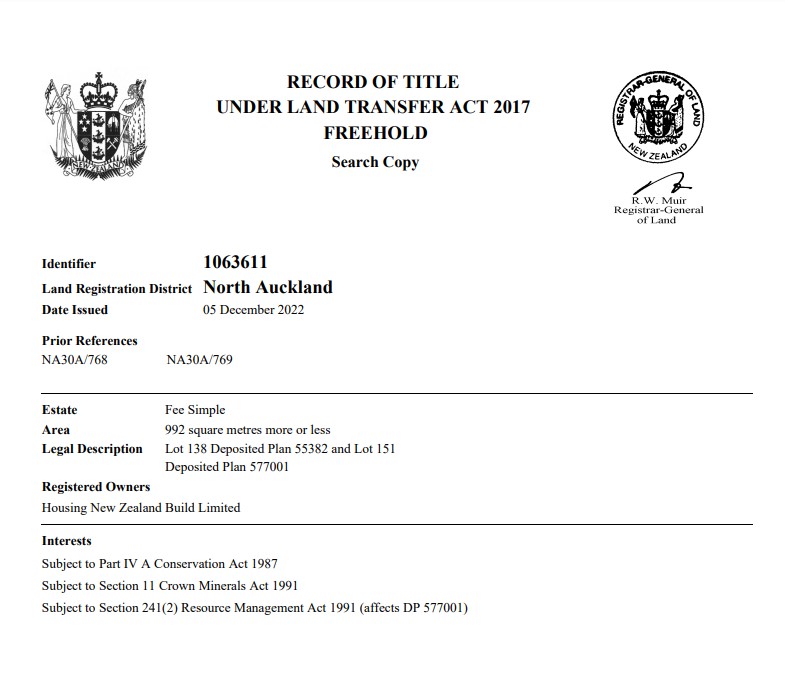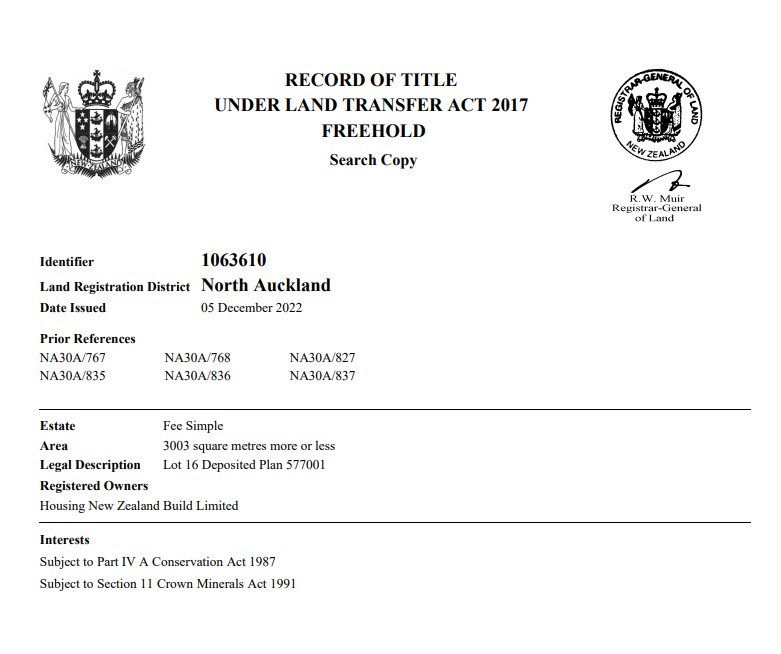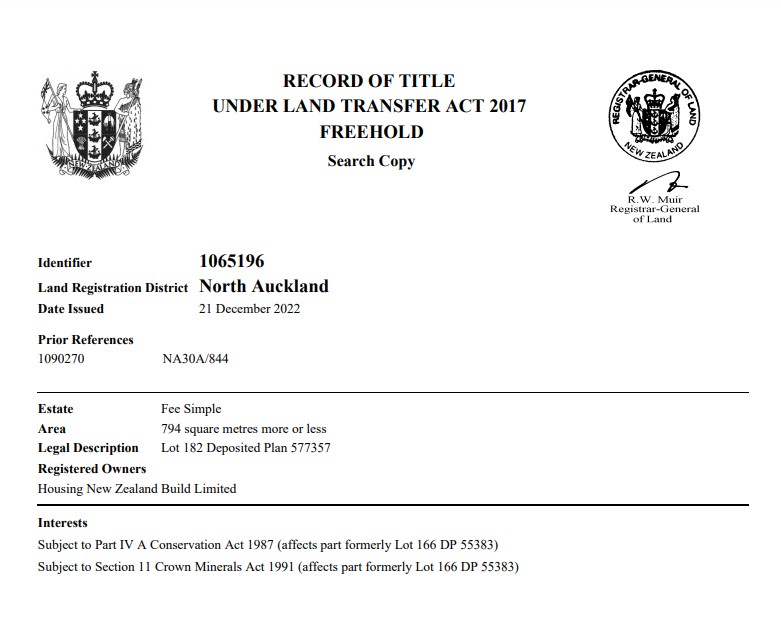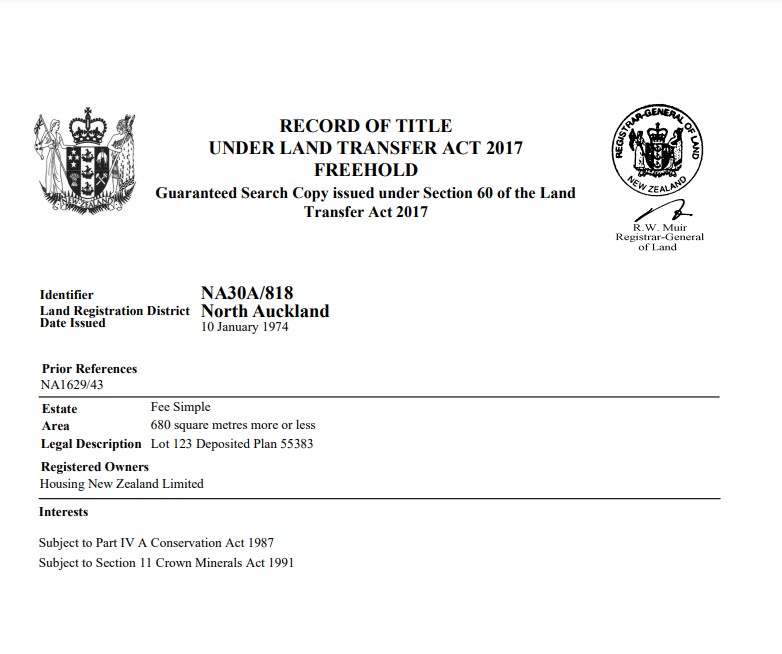Aorere Stage 2:
A Residential Development Opportunity
Kāinga Ora is pleased to present an opportunity to purchase and develop superlots in the Aorere neighbourhood of the Mangere Development.
Aorere Stage 2 comprises of four superlots with a total area of 12,137m2 (1.2Ha approx) and supports a yield of approximately 66 homes. Respondents are invited to submit Expressions of Interest for one or more of the superlots as described in the offer.
Summary:
- 4 market superlots.
- Total area of 12,137m2 (1.2Ha) approximately.
- Supporting a total yield of approx. 66 homes.
- 50% of homes to be KiwiBuild/affordable housing.
- KiwiBuild typology to be a mix of 1, 2 and 3 bedrooms.
- All new homes to achieve Homestar 6 rating.
- Homes to comply with the Kāinga Ora Design Guidelines which can be viewed at www.kaingaora.govt.nz/publications/design-guidelines.
- Sites are zoned Mixed Housing Suburban (MHS).
How to Respond
Click here to complete the Stage 2 Detailed Proposal.
AO-015 and AO-016 may be considered as one comprehensive superlot.
Selection Process
- The Information Memorandum (IM) is issued on Monday 28 August 2023.
- The closing date for Registrations of Interest is: 4pm Friday 8 September 2023.
- Prospective purchaser/s will be invited to proceed with detailed proposals (Stage 2) by Monday 2 October 2023.
- Closing date for Stage 2 submission is Friday 17 November 2023.
- The final purchaser selection is expected to be made by Monday 1 December 2023.
Questions in relation to the IM and response should be made directly to landsales.UDD@kaingaora.govt.nz.
Respondents are to email detailed proposals on or before the closing date to landsales.UDD@kaingaora.govt.nz.
Aorere Stage 2 IM
DownloadDesign Document

Design Documents
DownloadTechnical Document

Technical Documents
DownloadLegal Document

Legal Documents
Download
AO-015
Download
AO-016
Download
AO-018
Download
AO-019
DownloadOther Document

FAQs
DownloadAorere Neighbourhood Design Guidelines
DownloadDesign Guidelines
Kāinga Ora has an established set of design guidelines for the development projects we masterplan and manage. These guidelines guide our own organisation and our delivery partners, with the aim of ensuring that the built environment we deliver facilitates positive social outcomes. They demonstrate best practice design so that all parties involved know what is required to meet our core objective of creating neighbourhoods that support the wellbeing of our communities.
